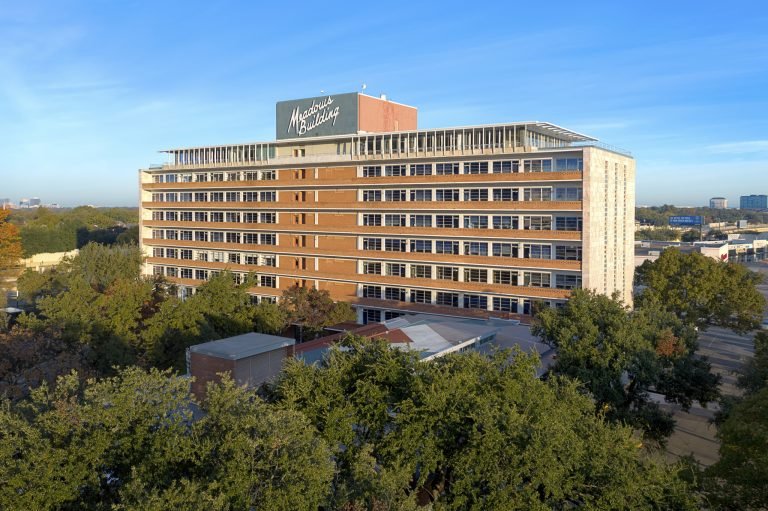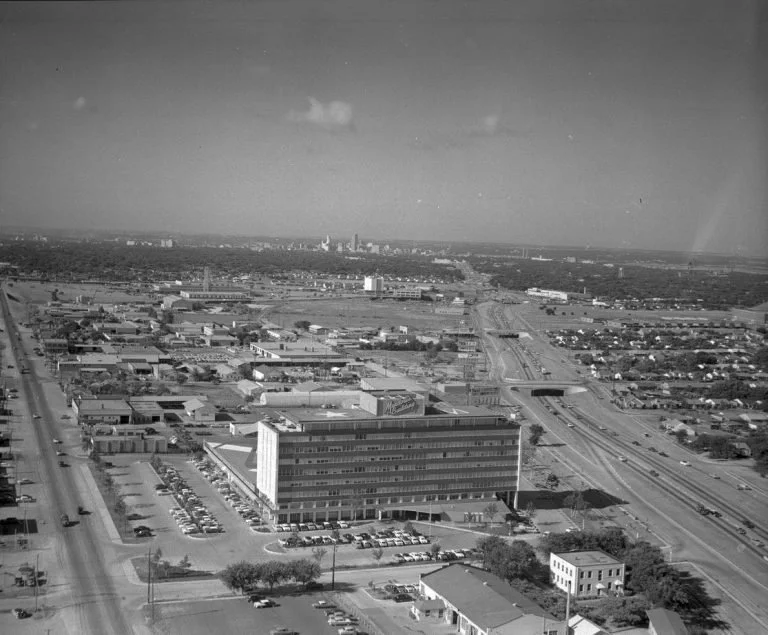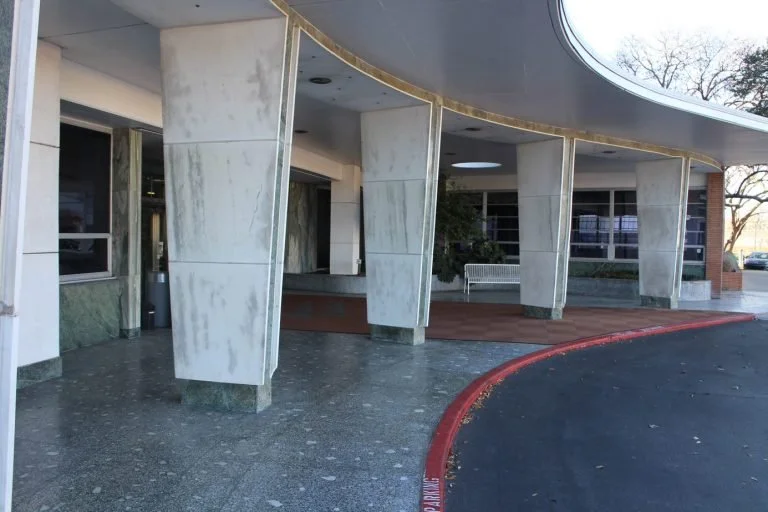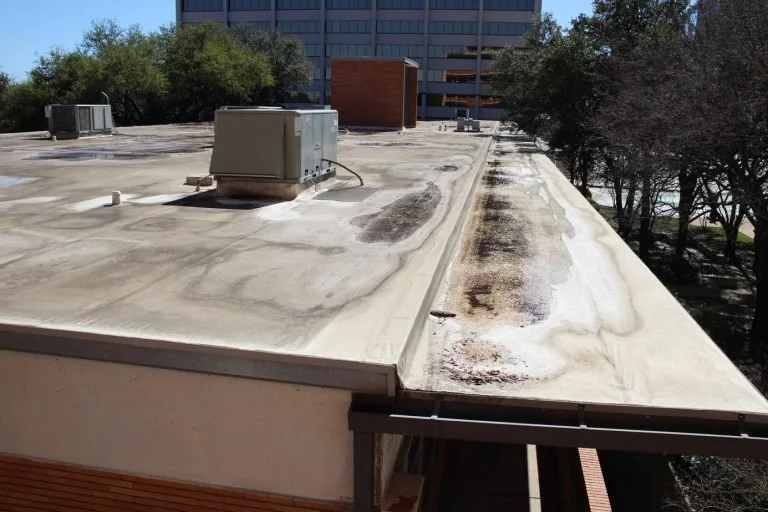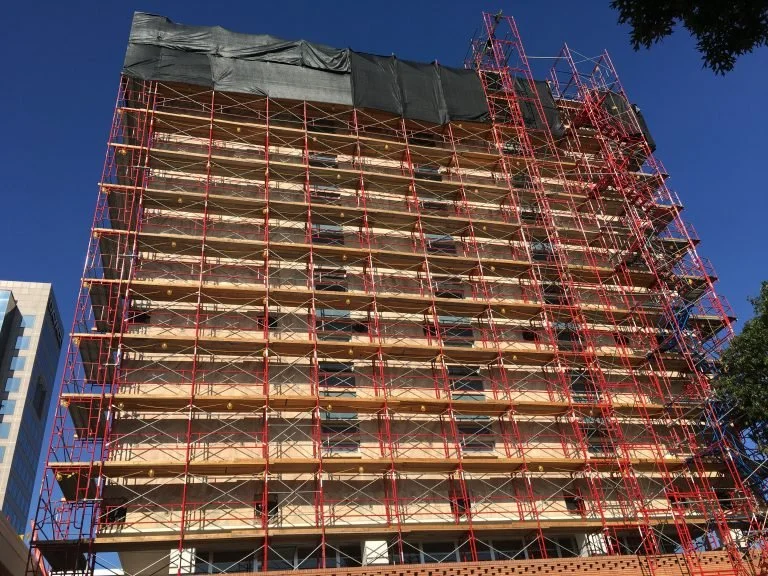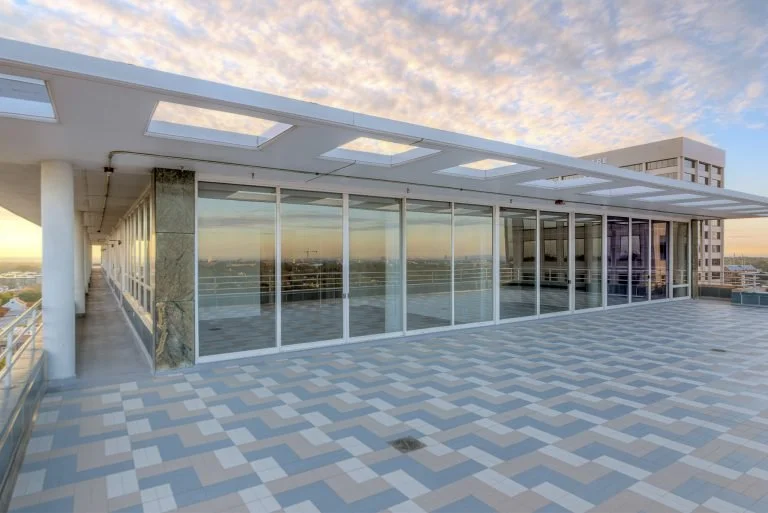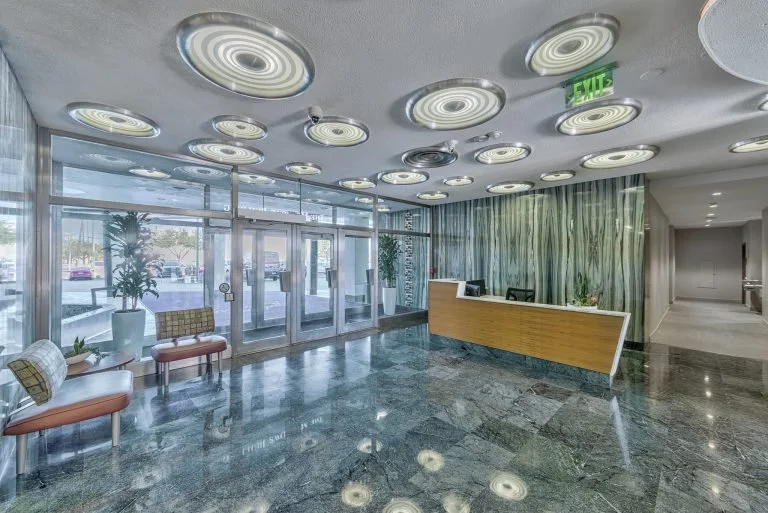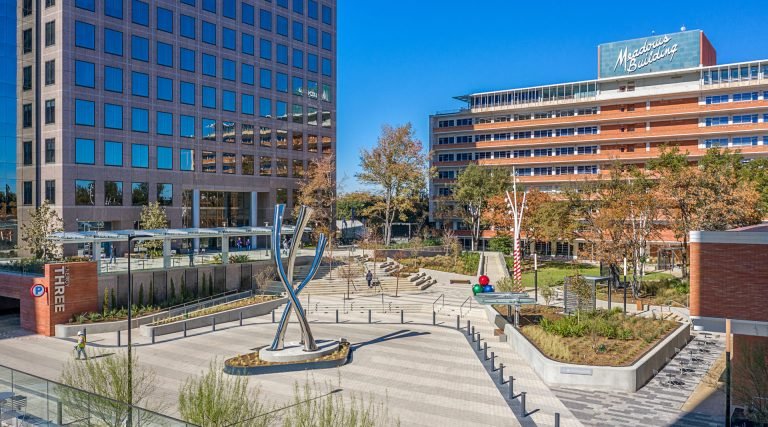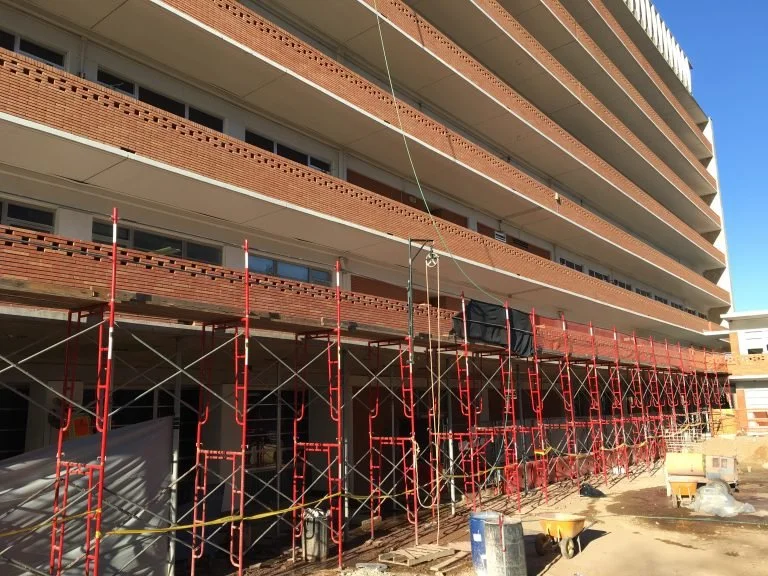Meadows Building
PT Recognizes Rehabilitation of the Meadows Building in Dallas with 2021 Honor Award
Preservation Texas, the statewide non-profit historic preservation advocacy and education organization, is proud to announce the rehabilitation of the Meadows Building in Dallas, Texas as one of only nine projects being recognized with its 2021 Preservation Texas Honor Award. The nearly 70-year-old mid-20th century building is a Dallas landmark. The award for the Meadows Building was presented by PT board member Ron Siebler at an event at the Meadows building today. “The outstanding rehabilitation of the Meadows Building will serve as an example statewide of the benefits of investing in our midcentury modern historic places,” said Preservation Texas executive director Evan Thompson.
The 2021 Honor Award was presented in Dallas. L to R: Anita Alvarado, Sarah Buckles and Julia Hart with Glenstar; Evan Thompson and Ron Siebler with Preservation Texas; and Jonathan McLaurin with USAA Real Estate.
“The final result is outstanding. The contractors went so far as to source replacement marble from the original quarry. A lot of love went into saving this midcentury masterpiece,” wrote one of the Honor Award jury members. The building was saved and rehabilitated by Glenstar and USAA Real Estate. Project architects were Architexas and Gensler (penthouse roof) with engineering from JQ Engineering; Whiting Turner was the contractor with landscape architecture by studioOutside.
The rehabilitated Meadows Building.
The Meadows Building was constructed in 1955 and is a Dallas midcentury modern landmark.
Completed in 1955, the Meadows Building was the first suburban office tower in Dallas. It served as the headquarters for the General American Oil Company and was named after Algur H. Meadows (1899-1978). Designed by Dallas architect J.N. MacCammon and Lambert’s Landscaping, the Meadows Building is one of the best examples of mid-century architecture in the state of Texas, and was celebrated for its innovative design and amenities. The building is now an integral part of the five-building Energy Square campus, on Greenville Avenue near Lovers Lane.
Exterior terrazzo and columns were in a deteriorated condition.
The Meadows Building suffered from years of deferred and improper maintenance and several detrimental modifications. Ties supporting Georgia Pink marble panels at the east and west ends of the building were inadvertently cut during a previous repair project, leading to displacement and danger of complete failure. White marble panels cladding the columns and soffits at the building entry exhibited extensive warpage and surface erosion, and green serpentine-marble accents were damaged and displaced. The roof of the entry canopy was originally designed without a slope, leading to severe ponding issues. Blue glazed terra cotta cladding on the east and west facades was damaged due to thermal expansion, particularly at the parapets. The entire building exterior needed cleaning and conservation.
The signature “Meadows Building” signs at the penthouse level were deteriorated and the lighting was inoperable. Terrazzo site paving was cracked in many areas and in need of cleaning and polishing. A waterproof coating at the east and west rooftop terraces was incompatible with the original design. Other modifications included the past removal of the large second floor balcony and the loss of the original decorative marble ballast roof. Inside, elevator lobbies and interior amenities needed updating.
The annex roof was in poor condition, reflecting the overall lack of proper maintenance that needed to be corrected.
The Georgia Pink marble pieces were individually removed, numbered, and set aside for either cleaning or replacement to match. Replacement marble was sourced from the original quarry. The underlying wall was waterproofed and new mounting system engineered and installed. All stone was kerfed for mounting in the new system. White marble at the building entry was replaced with similarly sourced material, but with the panels properly detailed to prevent the recurrence of warpage. Green serpentine marble was replaced with salvaged material held in storage. The roof of the entry canopy was provided with positive drainage and a new roof to prevent ponding. Displaced terra-cotta cladding was removed and reset as necessary and provided with proper expansion joints to prevent further displacement. Damaged material was carefully patched and field painted with an epoxy coating to match the original blue glaze. The entire exterior was then repointed as needed and carefully cleaned. Black terrazzo sidewalks around the building were cleaned and polished, and damaged sections replaced with matching material.
Pink Georgian stone is being removed for restoration.
Reinstallation of the stone cladding.
The historic Meadows Building signs at the penthouse were cleaned, repaired and relamped. Exterior work also included the reinstatement of several original design features. The original, cast-in-place second floor balcony on the south side of the tower, removed in 1984, was fully reconstructed to match the original design. This required challenging structural engineering design and the sourcing of red brick to match the original materials.
The penthouse patio after rehabilitation.
Inside, improvements included the design of a period-appropriate security desk and electronic building directory. Additional improvements included updating of the elevator lobbies with finishes compatible with the historic design.
Interior finishes were restored, while a new period-influenced desk was installed.
The original hanging gardens on the south side of the tower were removed in 1984 and replaced with a harsh and insular plaza. This plaza was extensively redesigned to provide a design aesthetic more in keeping with the Meadows Building, while unifying the Energy Square campus that has been built over several decades and in differing styles.
The exterior plaza was reworked to better connect the various buildings that are part of the Energy Square campus.
The project overcame significant obstacles and challenges. Restoration of the Georgia Pink marble required extensive investigation including borescope, exploration, selective panel removal, and hazardous materials testing. The precarious condition of the cladding and the need for an entirely new support system required careful and labor-intensive work, including the complete removal and reinstallation of each panel in its original location. The original deep second floor balcony at the south side of the main tower was cast in place concrete and was cantilevered with thin widely spaced pipe columns supporting the terminal edge. Reconstruction of the historic design while providing adequate structural support at the cantilever was challenging. The original bearing locations for the pipe columns had also been displaced by a contemporary underground parking structure, requiring the transfer of those loads to avoid compromising the garage. Unforeseen erosion of the subsoils beneath the terrazzo sidewalks required grout injections to reestablish support without damage to the original materials.
The second floor balcony was carefully reconstructed.


